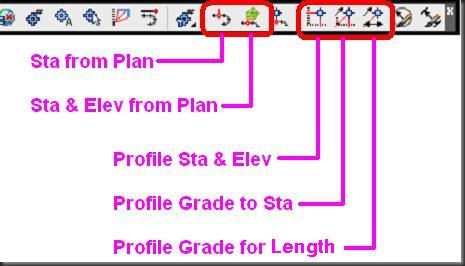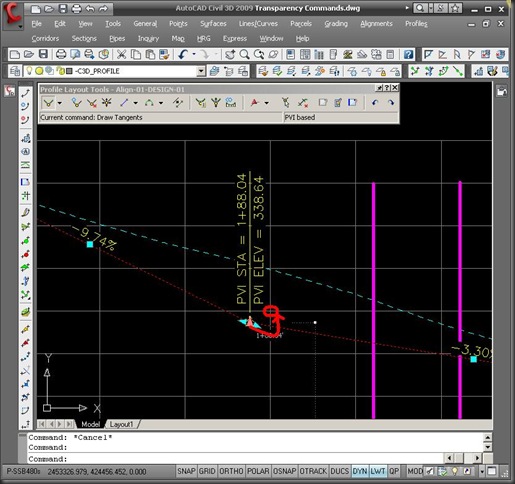Do any of the following questions sound familiar?
1. I have a location in PLAN view and I want to know where that is on my PROFILE?
2. I want to come off a PVI at a certain percentage, go to the next PVI and come off it in the opposite direction at a different grade, and where the two cross set a new PVI or adjust an existing PVI?
3. I want to set my PVI at an exact station and elevation but can’t snap to, or offset, any of the profile grid lines in Civil 3D; why is this soo hard?
After the jump learn how the Civil 3D profile Transparency Commands can help you accomplish these common tasks.
Sta from Plan:
This command will allow you to select objects in plan view and it will show you where they are in profile view. The best way to function with this transparency command is to have model space split into two views. You don’t need to, but it does make for a lot less panning and zooming.
In this example I want to figure out where the wetlands cross the alignment and plot that on my Profile View (see below image).
- Typing in the “LINE” command (or Pline)
- Select the “Profile Station from Plan” transparency command
- Check-out this short video for how the command works. It is a little tricky if you have not used transparency commands in Land Desktop.
- LAUNCH CLIP
What is not readily apparent is that once you specify the elevation on the profile you hit the “ESC” key – ONCE – to back out of the transparency command to draw the line vertically. I admit, if you are using Civil 3D 2010 you may want to use Object Projection to complete this task so it is more dynamic, but for the purposes of this post I wanted to show off the transparency command way to do it.
Sta & Elev from Plan:
This transparency command is the same as Sta from Plan. The only difference is that you don’t specify the elevation on the profile. It pulls the elevation from the underlying surface in plan view.
Profile Sta & Elev:
A lot of people get frustrated when they first start using Civil 3D because you can’t do an Apparent Intersection snap on the profile grid line crossings. Whelp, if you use this transparency command you don’t need to, you can use the Nearest snap twice and get the same result.
In the example below, I want to grip-edit the PVI to the exact station and elevation of the profile grid crossing.
To do this simply grip the PVI and use the Profile Sta & Elev transparency command along with the ‘Nearest’ Osnap. Check out this short video on how it is done.
Note you can simply type in the station and elevation if it doesn’t exactly land on a grid crossing. This makes it very easy to get a rough layout and then come back and even-up the PVI stations and elevations to nice numbers (“good engineering”). 😉
Profile Grade & Sta:
In this example we want to revise the beginning of the profile to be –8% from station 0+00, and come off the 3rd PVI at –2.5% to re-set the 2nd PVI we just moved in the example above.
Profile Grade & Length:
This transparency command work much like the Profile Grade & Sta transparency command in the example above except instead of picking – or specifying – a station to extend the line you specify – or pick – a length.
Note: Use a negative length to go down station (backwards).
Thanks and I hope this helps! Just keep in mind you can use the transparency commands with any AutoCAD OR Civil 3D command; drawing lines, placing blocks, placing text, grip-editing, etc… Just enact the command – or grip edit – and then the transparency command to help place the selection point. After complete press “ESC” once on the keyboard to exist the transparency command and then go about your business. 🙂






Great post. I like the vid links, they help a lot. The transparency commands are an often missed tool in c3d.
Here is one that has eluded me: can you create a profile tangent that starts at a given station+elevation and at a given grade and then pick the end point in plan view? So far I have not found a way to make the transparent commands do it.
Neil,
Something that you may want to try for this, if you haven’t already, is using projections to make temporary construction marks on your profile view of critical points on the plan view.
I’ll typically project critical locations on my profile views before designing my proposed profile.
You can just create a very simple block that is inserted at those critical plan locations, and project them to your profile views. You will want to have a vertical line in your projection label style along with the specific alignment station. This way you can focus on your profile view without panning or zooming to plan view.
Hi Jonathan,
Yes that is a workaround but it does require some extra steps. It would be useful to have a transparency command for this. Perhaps if transparency commands could be modified so that any time a command needs input it could be picked from plan or profile.