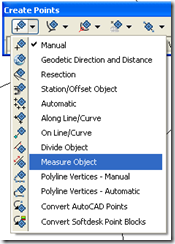One of the classes that I’ve been teaching for our unlimited instructor-led training sessions is called Residential Design. When we wrote the class, out goal was to take a real-world project and apply core skills to all aspects of subdivision design- such as conceptual analysis, grading, road design and more.
In the Residential Design class, there is a very detailed chapter on creating subdivision lots. Those of you who know me, know that parceling is one of my favorite topics. In the winter of 2005, I did my first batch of site plans with Civil 3D 2006 (HF2, remember those days?) Over the course of the next year, I worked on twenty or so projects. Some of them were at the preliminary site plan stage and went through many iterations. Some of them were final plats that required detailed labeling and careful checking. I tried to incorporate all of those lessons learned into this class, and of course, Chapter 6 of Mastering Civil 3D.
One thing that always made me scratch my head was a really good method for setting parcels along curves, when their frontage was measured at the setback line, not the right-of-way. I have a few techniques, but here is one way you might try that we talk about in detail in the class.
Read more after the jump.
1. Create a setback offset from your ROW line (I used 30′)
2. Use the Create Points>Measure Object Command to set points at your frontage interval (I used 75′) along this line, BUT offset the points 30′ from the line so that they appear along the ROW itself.
3. Now, use your node osnap and the free form create tool to set the parcel lines, and when you run out of points, pick up setting lots on the other side of the curve using your automatic tools.
If you are already a CivilAccess client, be sure to sign up for my Core Concepts (A) (2 Full Day Version, First Tuesday & Thursday) class next week, and my C3D & Residential Design (2 Full Days, Fourth Wednesday and Friday). Also check out our other great classes.





Now this is the kind of stuff that makes my day. Dana, my company is just a couple days away from becoming Civil Access Customers and if the information we pay for is half as good as the free stuff you give out, you should charge double. But don’t because then we would have to pay more. 🙂 Thanks for being so stinking great.
Well shucks. You’re welcome. We have been trying to come up with some way that we can become more engaged with users- to help them more specifically, answer their questions and be more involved in their individual successes. I can’t wait to see you in CivilAccess, and I hope more people make the switch!
Pretty inventive and a neat trick, It will surely get some use in our office. The one question, is we will typically base the width of the lot based upon the tangent to the setback at the midpoint of the setback line. Please tell me how to do that one.
Something like this (subdivision layout tricks in C3D) would be a cool one for AU 2009, too – based on the assumption that your 2008 classes are already submitted, and of course selected in the final cut. Like there’s any question there, duh!
Great idea! Yes, AU classes have already been submitted and selected for this fall. I’m teaching a Large Surface Management class. I’ll keep your suggestion in mind for next year!!
Yeah, but there is that “Best of the Blogs” class I’ll be running out, so I’ll be happy to steal Dana’s twist (the offset’s a nice trick,) and pass it along.